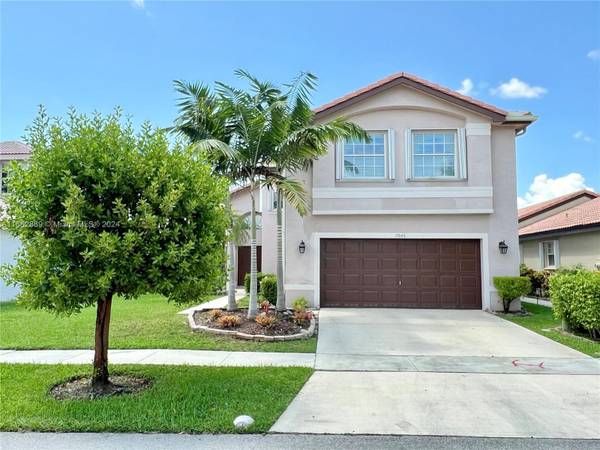
UPDATED:
10/26/2024 09:49 AM
Key Details
Property Type Single Family Home
Sub Type Single Family Residence
Listing Status Active
Purchase Type For Sale
Square Footage 2,347 sqft
Price per Sqft $297
Subdivision Silver Lakes Phase Iii Re
MLS Listing ID A11662889
Style Two Story
Bedrooms 5
Full Baths 2
Half Baths 1
Construction Status Effective Year Built
HOA Fees $228/mo
HOA Y/N Yes
Year Built 1997
Annual Tax Amount $4,248
Tax Year 2023
Lot Size 5,824 Sqft
Property Description
Location
State FL
County Broward
Community Silver Lakes Phase Iii Re
Area 3990
Direction Use Google Maps
Interior
Interior Features Bedroom on Main Level, Breakfast Area, Dining Area, Separate/Formal Dining Room, Dual Sinks, Entrance Foyer, Eat-in Kitchen, French Door(s)/Atrium Door(s), First Floor Entry, Garden Tub/Roman Tub, Kitchen/Dining Combo, Living/Dining Room, Pantry, Separate Shower, Upper Level Primary, Vaulted Ceiling(s), Walk-In Closet(s)
Heating Central
Cooling Central Air, Ceiling Fan(s)
Flooring Ceramic Tile, Laminate
Furnishings Unfurnished
Appliance Dishwasher, Electric Range, Electric Water Heater, Disposal, Microwave, Refrigerator
Laundry Washer Hookup, Dryer Hookup
Exterior
Exterior Feature Fruit Trees, Lighting, Patio, Room For Pool, Storm/Security Shutters
Garage Attached
Garage Spaces 2.0
Pool None, Community
Community Features Clubhouse, Home Owners Association, Maintained Community, Park, Pool, Tennis Court(s)
Waterfront Yes
Waterfront Description Canal Front
View Y/N Yes
View Canal
Roof Type Spanish Tile
Street Surface Paved
Porch Patio
Parking Type Attached, Driveway, Garage, Paver Block, Garage Door Opener
Garage Yes
Building
Lot Description Sprinklers Automatic, < 1/4 Acre
Faces North
Story 2
Sewer Public Sewer
Water Public
Architectural Style Two Story
Level or Stories Two
Structure Type Block
Construction Status Effective Year Built
Schools
Elementary Schools Silver Lakes Elem
Middle Schools Glades
High Schools Everglades
Others
HOA Fee Include Cable TV,Internet,Recreation Facilities
Senior Community No
Tax ID 514030100300
Security Features Smoke Detector(s)
Acceptable Financing Cash, Conventional, FHA
Listing Terms Cash, Conventional, FHA
Get More Information




