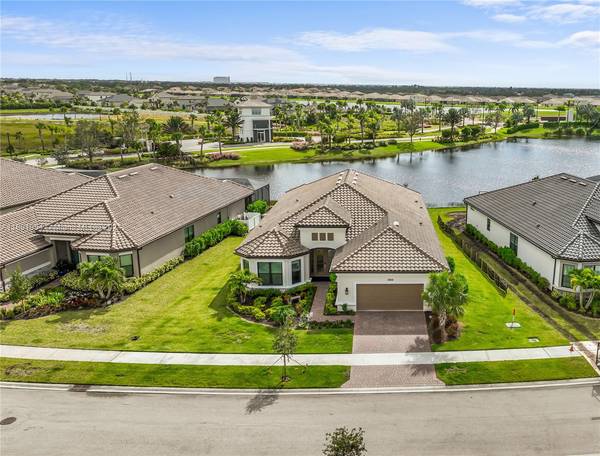
UPDATED:
11/15/2024 11:31 AM
Key Details
Property Type Single Family Home
Sub Type Single Family Residence
Listing Status Active
Purchase Type For Sale
Square Footage 3,053 sqft
Price per Sqft $304
Subdivision Esplanade At Tradition
MLS Listing ID A11691954
Style Contemporary/Modern,One Story
Bedrooms 3
Full Baths 3
Construction Status Effective Year Built
HOA Fees $525/mo
HOA Y/N Yes
Year Built 2023
Annual Tax Amount $2,239
Tax Year 2023
Lot Size 10,454 Sqft
Property Description
Location
State FL
County St Lucie
Community Esplanade At Tradition
Area 7800
Interior
Interior Features Bedroom on Main Level, Entrance Foyer, Eat-in Kitchen, Kitchen Island, Pantry, Sitting Area in Primary, Split Bedrooms, Walk-In Closet(s)
Heating Central, Electric
Cooling Central Air, Ceiling Fan(s)
Flooring Tile
Window Features Impact Glass,Thermal Windows
Appliance Dishwasher, Disposal, Gas Water Heater, Microwave, Refrigerator, Water Softener Owned
Laundry Laundry Tub
Exterior
Exterior Feature Barbecue, Enclosed Porch, Patio, Room For Pool
Garage Attached
Garage Spaces 3.0
Pool None, Community
Community Features Clubhouse, Fitness, Home Owners Association, Pickleball, Property Manager On-Site, Pool, Street Lights, Sidewalks, Tennis Court(s)
Utilities Available Cable Available
Waterfront Yes
Waterfront Description Lake Front
View Y/N Yes
View Lake
Roof Type Spanish Tile
Porch Patio, Porch, Screened
Parking Type Attached, Driveway, Garage, Garage Door Opener
Garage Yes
Building
Lot Description Sprinklers Automatic, < 1/4 Acre
Faces North
Story 1
Sewer Public Sewer
Water Public
Architectural Style Contemporary/Modern, One Story
Structure Type Block
Construction Status Effective Year Built
Others
Pets Allowed Conditional, Yes
Senior Community Yes
Tax ID 4305-500-0063-000-2
Acceptable Financing Cash, Conventional, FHA, VA Loan
Listing Terms Cash, Conventional, FHA, VA Loan
Pets Description Conditional, Yes
Get More Information




